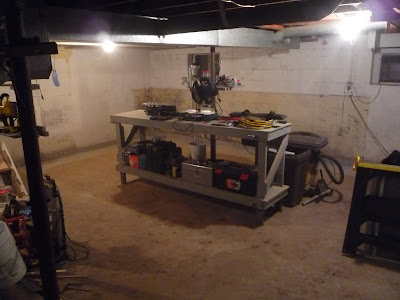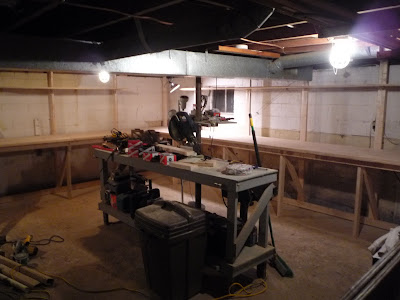A Shop for the Work
After almost 6 months of living in our house, we've finally reached a point that non-essential projects can be worked on.
John's first project was a workshop! Well, technically I guess we've had a workshop all along, but we definitely needed organization/storage/workspace.
Before:


Piles and stacks all over. Don't be fooled by that last picture- there used to be stuff up against the walls as well. The picture was just taken after pulling everything to the center of the room to get started.
John started by sketching out a plan on graph paper. He figured out his configuration and how much wood he would need & then headed off to the lumber yard with his dad's truck.
All of the work on this project was done nights after work and was completed within a week.
The first step was laying out the vertical 2x4s to set up the basic frame for the work bench. After that, John laid out the frame for the work surfaces (one wall at a time).



After setting up the frame for the work surface, John set to cutting plywood for the actual bench. He cut little niches into the plywood so that it would sit around the vertical 2x4s.
This process took twice as long because he made the work surface out of two layers of plywood in order to give the bench more stability.
The last step was putting up brackets and shelves over the whole thing!
John's first project was a workshop! Well, technically I guess we've had a workshop all along, but we definitely needed organization/storage/workspace.
Before:


Piles and stacks all over. Don't be fooled by that last picture- there used to be stuff up against the walls as well. The picture was just taken after pulling everything to the center of the room to get started.
John started by sketching out a plan on graph paper. He figured out his configuration and how much wood he would need & then headed off to the lumber yard with his dad's truck.
All of the work on this project was done nights after work and was completed within a week.
The first step was laying out the vertical 2x4s to set up the basic frame for the work bench. After that, John laid out the frame for the work surfaces (one wall at a time).



After setting up the frame for the work surface, John set to cutting plywood for the actual bench. He cut little niches into the plywood so that it would sit around the vertical 2x4s.
This process took twice as long because he made the work surface out of two layers of plywood in order to give the bench more stability.
The last step was putting up brackets and shelves over the whole thing!








