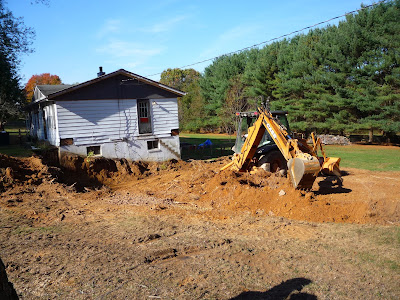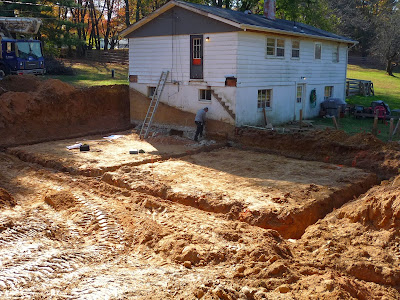Addition: Edition 2
>> Saturday, November 2, 2013 –
Addition
So the plans for the addition are very similar to what they were about a year ago, with some slight tweaks.
On the first floor we got rid of the two-sided fireplace between the living room and dining room. We were running into structural issues, so it was relocated to the exterior wall between the two rooms for viewing by both. Bonus- now the TV can be mounted on that center wall without worrying about being too high over the fireplace.
To the right of the red line above is all that will be new.
In the basement we tweaked the furniture layout a little bit. Really the basement may not be finished for several years outside of the garage, so this is all kind of a moot point right now other than the door to walk out to the backyard. Someday if all of the kid bedrooms are filled up, this will also double as our guest room with our pull-out sofa down here.
Again, to the right is all new.
We have a contractor that we have hired who will be responsible for basically building the shell of the house. He is the GC for this portion and is coordinating the excavators, concrete/foundation guys and he will build the outside of the house and roof it. From that point we will pick up and hang the siding, install all new windows (cannot wait for double panes!) and then we will do all of the inside finish work- put up walls, hang drywall, install flooring, cabinetry, finishes, electrical wiring/lighting, plumbing, etc.
In the last week since we got our permit, the excavators came and dug us a big ol' hole! We were so excited that they were able to come out ASAP and do this- it is possible that they could have had a long lead time and we would have been sitting around twiddling our thumbs for another month. Luckily both the excavators and concrete guys were available right away.
So it is the end of the first real week of construction and my head is about spinning how fast this has gone.
Monday
The excavators came and started digging! They actually removed a couple of tree stumps and dug almost the whole foundation hole by lunchtime.
 |
| Looking at house side, addition hole and hole for retaining wall alongside the driveway. |
Tuesday
Tuesday morning the concrete guys came and dug out the footers. The contractor had a footer inspection scheduled for mid-day and after we passed (woo hoo! passed our first inspection!) the concrete guys poured the footers!
 |
| The concrete trucks couldn't get down to the actual foundation, so they brought in this big pumper truck so they could direct the concrete to the right spot. |
 |
| Deck footers. |
Wednesday
Wednesday the concrete guys came back and put up the concrete forms! This part was pretty awesome because while they aren't permanent, we could really see the outline of the house and they looked like what the final foundation would actually look like.
 |
| Retaining wall on the left coming off of the garage. |
 |
| First view INSIDE our basement! |
Thursday
First thing Thursday morning a truckload of lumber for our deck/screened porch was delivered.
Later, the concrete guys came back and actually poured the concrete into the forms to make our foundation!
 |
| It was a little busy on our corner. |
Friday
The concrete forms came off and we were left with something that resembles a true foundation & the start of a house! Also, John and his dad started the deck!
 |
| Garage doors and back entry. |
 |
| In the garage looking toward the finished portion and walk out door. |
 |
| Looking toward house. |
So to recap... in less than one week we went from this:
to this:

And this:
to this:







































